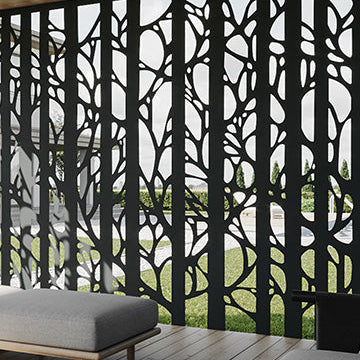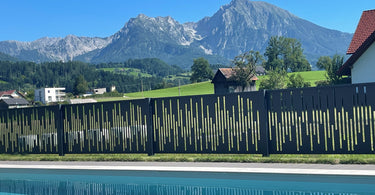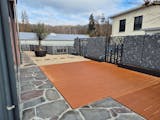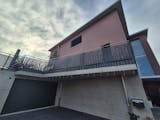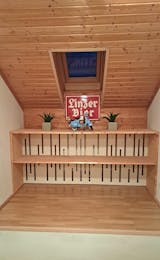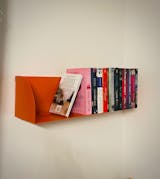For this project, ARTIG METALL was allowed to design a special fence: The property is idyllically located in a cul-de-sac with a breathtaking view of the Alps. The challenge was to create a stylish spatial boundary without blocking the view or losing the open character of the property.
Design and Color Choice
The customer wanted a fence model that harmoniously integrates into the architecture of the house. The choice fell on the DS-58 design, whose clear lines perfectly match the vertical wooden cladding of the facade. In terms of color, Classic Grey was chosen – a timeless tone that harmonizes both with the wooden elements and with the furniture and accessories on the terrace.
Technical Implementation
The property has numerous corners, and the concrete base runs with a slight incline. Thanks to precise 3D planning, the exact course of the fence could be digitally mapped and adjusted to the conditions with millimeter accuracy. This way, the installation fits perfectly into the terrain without visual interruptions or unwanted height differences.


Result
The result is an elegant property boundary that offers protection and structure while preserving openness and the magnificent Alpine view. The project shows how design and technology can go hand in hand to combine aesthetics and functionality.



